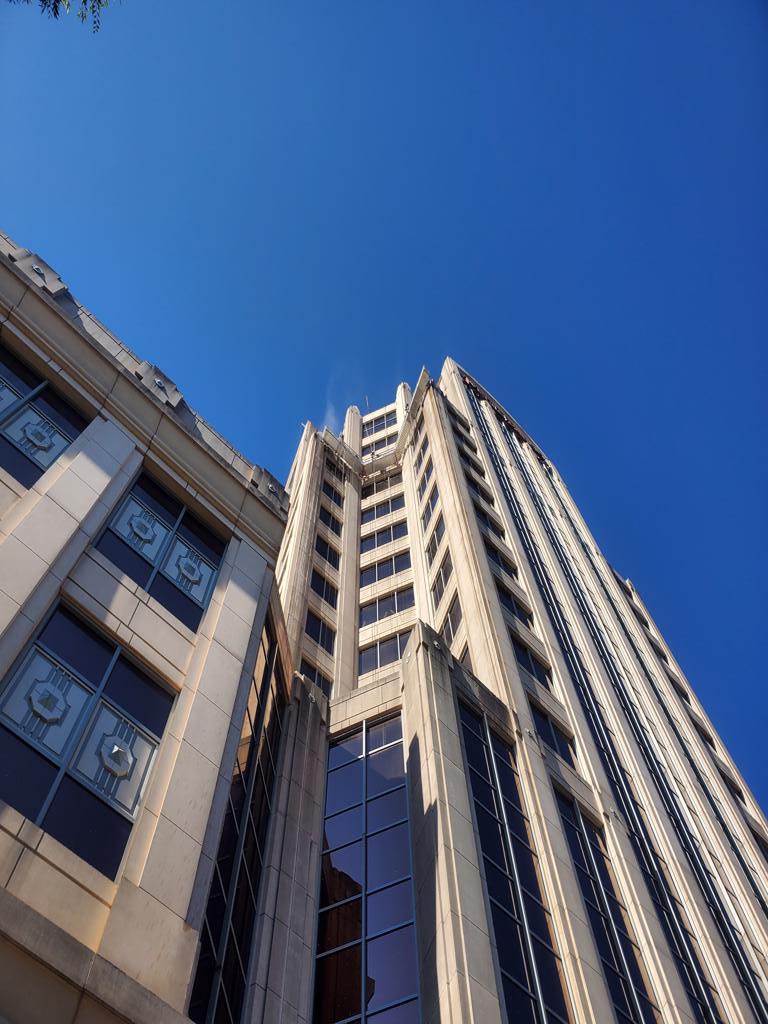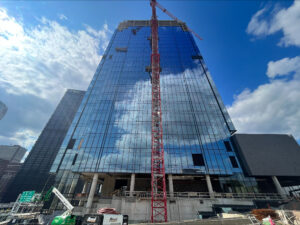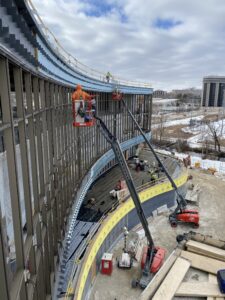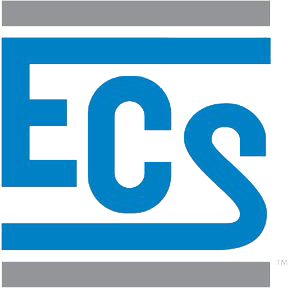Building owners and property managers are not only faced with meeting stringent energy codes, but the general public’s demand for buildings with lower energy consumption, high-performance features and adjustable interior climate controls. Therefore, building enclosure design is a key consideration to staying competitive while reducing costs. For those owners who intend to hold and operate their building for a long period of time – such as institutions, universities and health care providers – the benefits of a good enclosure design pay for themselves many times over throughout the life of the property.
Building Enclosure Design

Helping Design Comfortable, Energy-efficient Buildings
Building owners and property managers are not only faced with meeting stringent energy codes, but the general public’s demand for buildings with lower energy consumption, high-performance features and adjustable interior climate controls. Therefore, building enclosure design is a key consideration to staying competitive while reducing costs. For those owners who intend to hold and operate their building for a long period of time – such as institutions, universities and health care providers – the benefits of a good enclosure design pay for themselves many times over throughout the life of the property.

Why ECS for building enclosure design services
Our expert building enclosure consultants work with you to create a design that meets your performance expectations, local energy code requirements and applicable moisture and air infiltration regulations. We consider multiple functional elements, including the roof, walls, fenestrations and below-grade elements in our design.
 ECS’ building enclosure design consulting services include:
ECS’ building enclosure design consulting services include:
- Development of standards.
- Definition of owner requirements and basis of design development.
- Peer reviews and design consulting.
- Energy code and energy model analysis.
- Sustainability design assistance and detail development.
- Preparation of bid packages.
We are expert building enclosure design consultants
Companies rely on ECS for building enclosure design for several reasons, including depth and breadth of design experience, familiarity with various complex systems, consulting and testing experience, our customer-first approach and our history, reputation and project portfolio.
Design, consulting and testing experience
With licensed professionals from coast to coast who are versed in the design of curtain wall systems, traditional facades and historic preservation, ECS leverages their experience to serve you and your project. By relying on years of constructions observations and field testing, ECS has a clear understanding of what works “in the real world” and what is required of a practical design. It is this blend that you can trust to provide you with an excellent solution to your challenges.
Customer-first approach to building enclosure projects
We prioritize our clients’ needs. We start by listening and working together to define the owner’s project requirements (OPR). We then engage with the rest of the design team to provide reasonable, buildable and achievable solutions that are both performance based and cost effective. Throughout the process, one or more ECS professionals cater to your needs as we work together to achieve your performance goals.
A trusted name in building enclosure design
ECS has a long history, strong reputation and a robust project portfolio. We invest time and effort to develop our staff so they can provide you with the level of service you require and deserve. We have a rich industry expertise, a focus on sustainability and a history of safety excellence. When you partner with us, you can feel confident that you are working with a team of professionals who are dedicated to serving the needs of our clients as well as the general public.
Notable ECS building enclosure projects include:
- Tampa International Airport Airside D, Tampa, FL
- 845 West Madison, Chicago, IL
- Westin Infinite Energy Hotel, Duluth, GA
- The Trove, Arlington, VA
Why ECS for building enclosure design services
Our expert building enclosure consultants work with you to create a design that meets your performance expectations, local energy code requirements and applicable moisture and air infiltration regulations. We consider multiple functional elements, including the roof, walls, fenestrations and below-grade elements in our design.
 ECS’ building enclosure design consulting services include:
ECS’ building enclosure design consulting services include:
- Development of standards.
- Definition of owner requirements and basis of design development.
- Peer reviews and design consulting.
- Energy code and energy model analysis.
- Sustainability design assistance and detail development.
- Preparation of bid packages.
We are expert building enclosure design consultants
Companies rely on ECS for building enclosure design for several reasons, including depth and breadth of design experience, familiarity with various complex systems, consulting and testing experience, our customer-first approach and our history, reputation and project portfolio.
Design, consulting and testing experience
With licensed professionals from coast to coast who are versed in the design of curtain wall systems, traditional facades and historic preservation, ECS leverages their experience to serve you and your project. By relying on years of constructions observations and field testing, ECS has a clear understanding of what works “in the real world” and what is required of a practical design. It is this blend that you can trust to provide you with an excellent solution to your challenges.
Customer-first approach to building enclosure projects
We prioritize our clients’ needs. We start by listening and working together to define the owner’s project requirements (OPR). We then engage with the rest of the design team to provide reasonable, buildable and achievable solutions that are both performance based and cost effective. Throughout the process, one or more ECS professionals cater to your needs as we work together to achieve your performance goals.
A trusted name in building enclosure design
ECS has a long history, strong reputation and a robust project portfolio. We invest time and effort to develop our staff so they can provide you with the level of service you require and deserve. We have a rich industry expertise, a focus on sustainability and a history of safety excellence. When you partner with us, you can feel confident that you are working with a team of professionals who are dedicated to serving the needs of our clients as well as the general public.
Notable ECS building enclosure projects include:
- Tampa International Airport Airside D, Tampa, FL
- 845 West Madison, Chicago, IL
- Westin Infinite Energy Hotel, Duluth, GA
- The Trove, Arlington, VA
Significance of building enclosure design
The building enclosure separates the interior from the exterior of a building to provide climate control and overall building energy efficiency. The building enclosure includes the roof, doors, windows, siding and associated components such as insulation, air barriers and water barriers, as well as the below-grade elements of the foundations and under-slab drainage system.
In the simplest sense, the building enclosure protects occupants and contents from the elements to offer a comfortable working environment as well as manage the building’s energy use and ventilation. Building enclosure design impacts a variety of elements of the overall structure.
Long-term building integrity
The enclosure includes the building’s foundation, walls, roof and fenestrations. Those components play important roles in the structural integrity and thermal performance of a building. Certain climate conditions can drive the design of the building enclosure system.
Engineers and architects account for the location’s climate issues or other elemental conditions when choosing the materials for the skin of the building. It’s important to consider “all six sides of the box” when making these selections. Confirming compatibility and proper detailing helps achieve the owner’s requirements for thermal performance.
Impact on moisture levels
 Whether in the form of bulk water or humidity, moisture can cause significant damage to a building. Prolonged exposure to moisture encourages mold growth and affects the strength of building materials, so the design of a building enclosure needs to consider efforts to reduce the building’s chances of water intrusion or excessive humidity. Components that help to manage moisture levels include waterproofing, drainage layers, flashings, sealants, diversion systems and barrier systems.
Whether in the form of bulk water or humidity, moisture can cause significant damage to a building. Prolonged exposure to moisture encourages mold growth and affects the strength of building materials, so the design of a building enclosure needs to consider efforts to reduce the building’s chances of water intrusion or excessive humidity. Components that help to manage moisture levels include waterproofing, drainage layers, flashings, sealants, diversion systems and barrier systems.
- Drainage systems collect water and allow it to flow away from the building. Examples include drainage boards, weep holes and sealants that direct water into appropriate paths away from the interior of the building.
- Diversion systems direct water away from the building. Examples include downspouts, flashing and gutters. During a rainstorm or as snow melts, the water travels through the gutters and downspouts to an area far from the building.
- Barrier systems keep water out by protecting the outer surface of the building. Examples include exterior walls and glass windows.
Ventilation and airflow
The building enclosure’s design affects the ventilation or airflow through the structure. Air can lead to condensation and moisture buildup if not adequately controlled. Methods for improving ventilation and managing a building’s airflow include installing moisture and air barriers, insulating the walls and sealing doors, windows and other openings.
Improving a building enclosure’s air control also reduces the amount of energy needed to heat and cool the building.
Significance of building enclosure design
The building enclosure separates the interior from the exterior of a building to provide climate control and overall building energy efficiency. The building enclosure includes the roof, doors, windows, siding and associated components such as insulation, air barriers and water barriers, as well as the below-grade elements of the foundations and under-slab drainage system.
In the simplest sense, the building enclosure protects occupants and contents from the elements to offer a comfortable working environment as well as manage the building’s energy use and ventilation. Building enclosure design impacts a variety of elements of the overall structure.
Long-term building integrity
The enclosure includes the building’s foundation, walls, roof and fenestrations. Those components play important roles in the structural integrity and thermal performance of a building. Certain climate conditions can drive the design of the building enclosure system.
Engineers and architects account for the location’s climate issues or other elemental conditions when choosing the materials for the skin of the building. It’s important to consider “all six sides of the box” when making these selections. Confirming compatibility and proper detailing helps achieve the owner’s requirements for thermal performance.
Impact on moisture levels
 Whether in the form of bulk water or humidity, moisture can cause significant damage to a building. Prolonged exposure to moisture encourages mold growth and affects the strength of building materials, so the design of a building enclosure needs to consider efforts to reduce the building’s chances of water intrusion or excessive humidity. Components that help to manage moisture levels include waterproofing, drainage layers, flashings, sealants, diversion systems and barrier systems.
Whether in the form of bulk water or humidity, moisture can cause significant damage to a building. Prolonged exposure to moisture encourages mold growth and affects the strength of building materials, so the design of a building enclosure needs to consider efforts to reduce the building’s chances of water intrusion or excessive humidity. Components that help to manage moisture levels include waterproofing, drainage layers, flashings, sealants, diversion systems and barrier systems.
- Drainage systems collect water and allow it to flow away from the building. Examples include drainage boards, weep holes and sealants that direct water into appropriate paths away from the interior of the building.
- Diversion systems direct water away from the building. Examples include downspouts, flashing and gutters. During a rainstorm or as snow melts, the water travels through the gutters and downspouts to an area far from the building.
- Barrier systems keep water out by protecting the outer surface of the building. Examples include exterior walls and glass windows.
Ventilation and airflow
The building enclosure’s design affects the ventilation or airflow through the structure. Air can lead to condensation and moisture buildup if not adequately controlled. Methods for improving ventilation and managing a building’s airflow include installing moisture and air barriers, insulating the walls and sealing doors, windows and other openings.
Improving a building enclosure’s air control also reduces the amount of energy needed to heat and cool the building.

