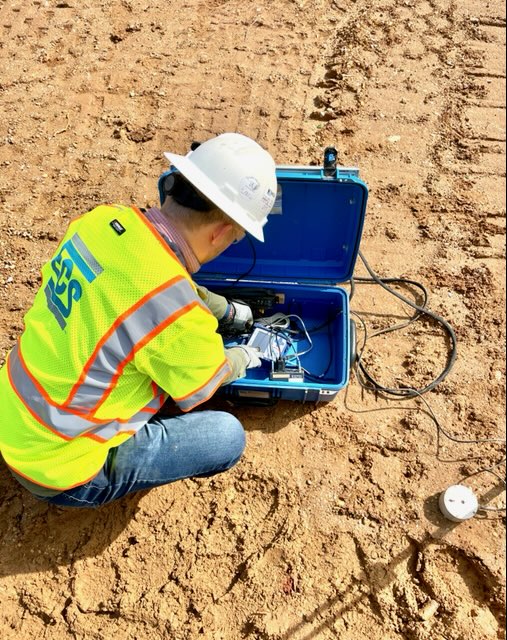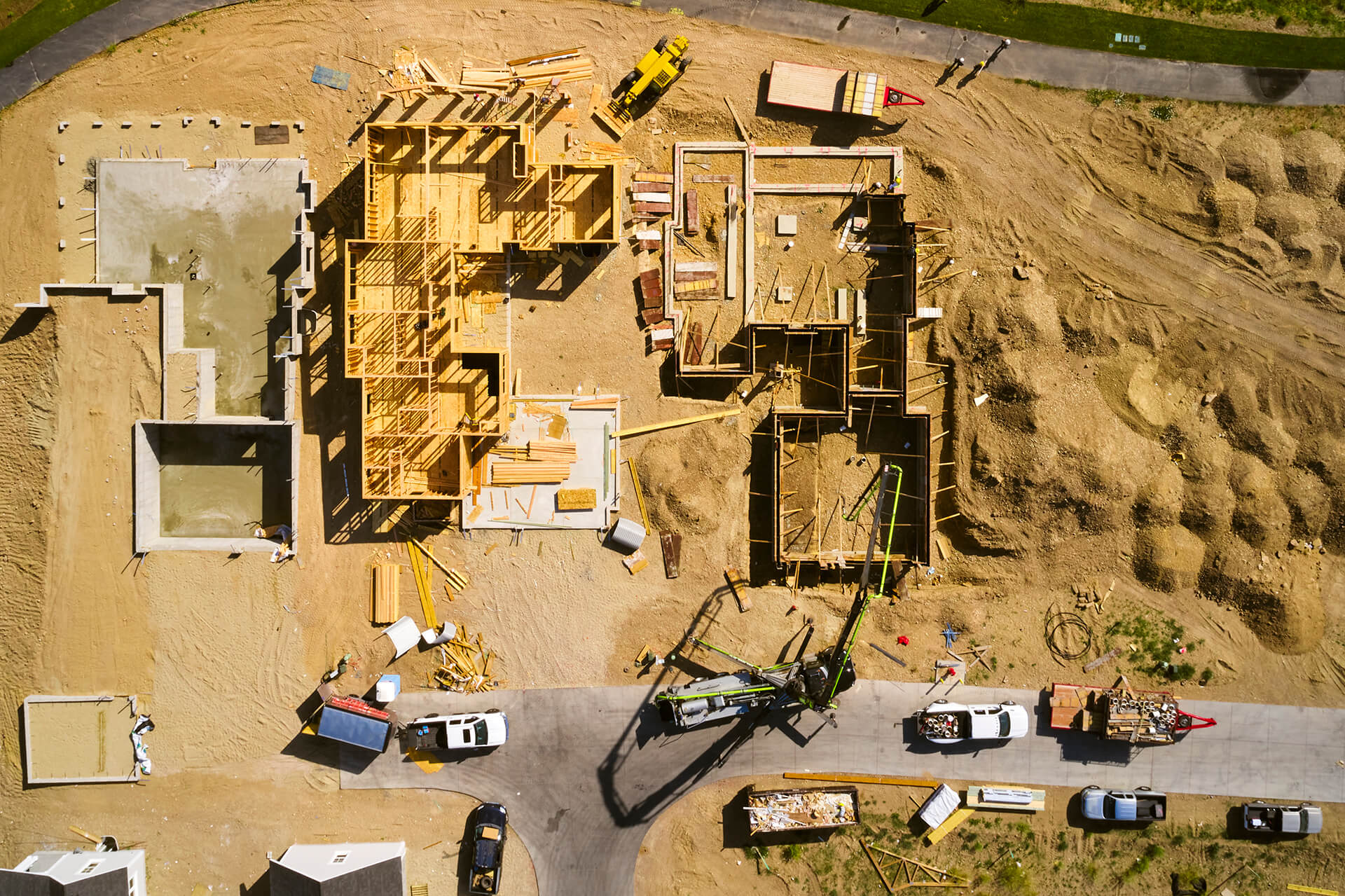Why Is Tilt-Wall Construction Important?
Tilt-wall construction has numerous advantages that have contributed to its growth.
Tilt-up Wall Construction Is Cost-Effective
Compared to other construction methods, tilt-wall deliver significant value. Conventional wood framing consumes more labor, which drives higher project costs. Using premade steel framing means fewer design options, and traditional steel beams are significantly more expensive than concrete components.
Local supply availability also helps keep costs in check. It is generally easy to get cement, sand, gravel and rebar from a vendor close to the construction site, which reduces long, expensive material transportation journeys.
Lower labor costs are another factor making tilt-wall an economical approach. The work requires fewer employees than standard construction methods, so a small team of concrete professionals and a crane operator can get the job done. Savings compound as the project’s square footage grows.
Post-construction, tilt-up buildings continue to provide value to their owners. Concrete is highly durable, enabling it to withstand extreme weather events and resist fire. Those characteristics may help building owners save on their insurance premiums. Plus, concrete requires little maintenance, creating additional savings.
Tilt-Wall Construction Offers Design Versatility
Although this construction method is common for buildings like warehouses, you can use it for other project types. Modern technology allows for design options such as curved walls.
A range of finishing options is also available. Tilt-up engineering consultants like ECS can develop your specs to include different colors or textures. If you want a more decorative look, we can help bring that vision to life with siding or other aesthetically pleasing exterior coverings.
Tilt-Up Construction Supports Greener Practices
The primary way tilt-up contributes to eco-friendliness is through energy savings.
Reinforced concrete naturally provides insulative properties, which promotes higher energy efficiency. Your tilt-up construction company can work with your project engineer to create panels with additional insulation layers if desired.
This construction method uses significantly less energy in production as well. Projects requiring steel have a larger environmental impact since the material’s fabrication consumes significant resources.
Thanks to economical and efficient component use in casting, tilt-up also generates less waste than conventional construction approaches. These qualities mean shorter material deliveries and fewer trucks heading for the landfill to dispose of project debris.
Tilt-Wall Construction Promotes Faster Project Completion
When you embark on a construction project, you have a time frame in mind. You need a finished building to house operations or host tenants, and delays can be costly. Tilt-up construction offers an expedited way to get to the finish line.
Sourcing materials locally enables faster deliveries, and traffic and weather events are less likely to impact the schedule. Casting can happen quickly, and once panels cure, the crane operator can swiftly put them in place. During the curing process, teams can safely focus on completing other tasks. The project can move ahead even faster if you forego decorative exterior finishing.
Why Is Tilt-Wall Construction Important?
Tilt-wall construction has numerous advantages that have contributed to its growth.
Tilt-up Wall Construction Is Cost-Effective
Compared to other construction methods, tilt-wall deliver significant value. Conventional wood framing consumes more labor, which drives higher project costs. Using premade steel framing means fewer design options, and traditional steel beams are significantly more expensive than concrete components.
Local supply availability also helps keep costs in check. It is generally easy to get cement, sand, gravel and rebar from a vendor close to the construction site, which reduces long, expensive material transportation journeys.
Lower labor costs are another factor making tilt-wall an economical approach. The work requires fewer employees than standard construction methods, so a small team of concrete professionals and a crane operator can get the job done. Savings compound as the project’s square footage grows.
Post-construction, tilt-up buildings continue to provide value to their owners. Concrete is highly durable, enabling it to withstand extreme weather events and resist fire. Those characteristics may help building owners save on their insurance premiums. Plus, concrete requires little maintenance, creating additional savings.
Tilt-Wall Construction Offers Design Versatility
Although this construction method is common for buildings like warehouses, you can use it for other project types. Modern technology allows for design options such as curved walls.
A range of finishing options is also available. Tilt-up engineering consultants like ECS can develop your specs to include different colors or textures. If you want a more decorative look, we can help bring that vision to life with siding or other aesthetically pleasing exterior coverings.
Tilt-Up Construction Supports Greener Practices
The primary way tilt-up contributes to eco-friendliness is through energy savings.
Reinforced concrete naturally provides insulative properties, which promotes higher energy efficiency. Your tilt-up construction company can work with your project engineer to create panels with additional insulation layers if desired.
This construction method uses significantly less energy in production as well. Projects requiring steel have a larger environmental impact since the material’s fabrication consumes significant resources.
Thanks to economical and efficient component use in casting, tilt-up also generates less waste than conventional construction approaches. These qualities mean shorter material deliveries and fewer trucks heading for the landfill to dispose of project debris.
Tilt-Wall Construction Promotes Faster Project Completion
When you embark on a construction project, you have a time frame in mind. You need a finished building to house operations or host tenants, and delays can be costly. Tilt-up construction offers an expedited way to get to the finish line.
Sourcing materials locally enables faster deliveries, and traffic and weather events are less likely to impact the schedule. Casting can happen quickly, and once panels cure, the crane operator can swiftly put them in place. During the curing process, teams can safely focus on completing other tasks. The project can move ahead even faster if you forego decorative exterior finishing.



