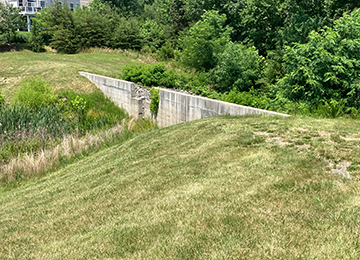Bio Retention Tank
A retail owner was re-developing a small plot of land for a stand-alone restaurant chain. The site features included a site retaining wall as well as two bio retention tanks to address the stormwater run- off. Early in development, the need for a specialized site wall designer was identified. The wall foundation recommendations were included in the geotechnical report, the wall was laid out by the civil, and a structural engineer was retained to design the wall. Early site plans, which gave the retaining wall elevations also showed the bio retention tanks but did not include elevations or the bottom depth of the tank. The project proceeded forward and the earthwork, including the construction of the retaining wall were underway when a lack of tank wall design was noticed. A placeholder detail in the civil drawings for a generic tank wall was used by the contractor and the first tank was constructed. Unfortunately, the design was inadequate for the actual wall height and surcharge load imposed by adjacent roads.
When it was discovered that the tank had not been fully designed, an engineer was brought on board. Unfortunately, with the tank already in place, the engineer was limited in their ability to economize the design and instead could only propose costly alterations to the existing construction. By this time, it was too late to alter the foundation depth or install a key so additional excavation was required to install grade beams and a structural slab to brace the walls. Columns were also needed behind the walls to reinforce them. Both alterations involved the use of heavy drilled and epoxied anchors, which was expensive and time consuming.
Luckily, the second tank on-site had not yet been constructed, so an efficient design was provided. This second tank, though larger than the first, was significantly less expensive in the end, since it was designed and constructed properly the first time. Early identification of the need for specialized tank design would have allowed for adequate wall design of the first tank and would have saved significant construction time and material costs.

