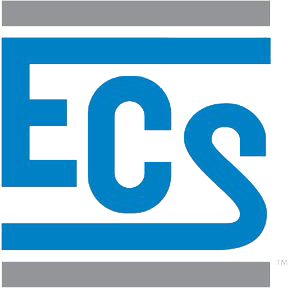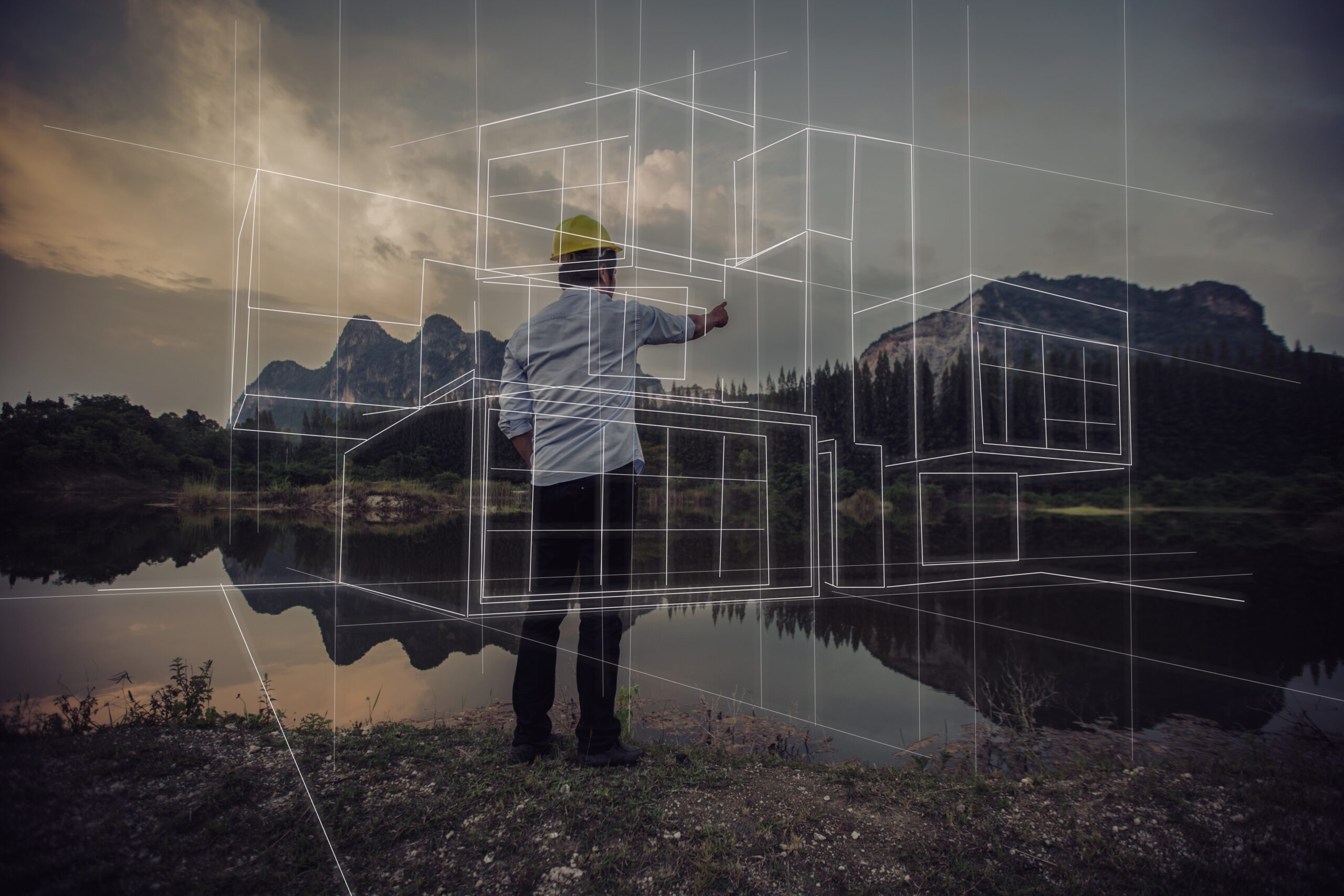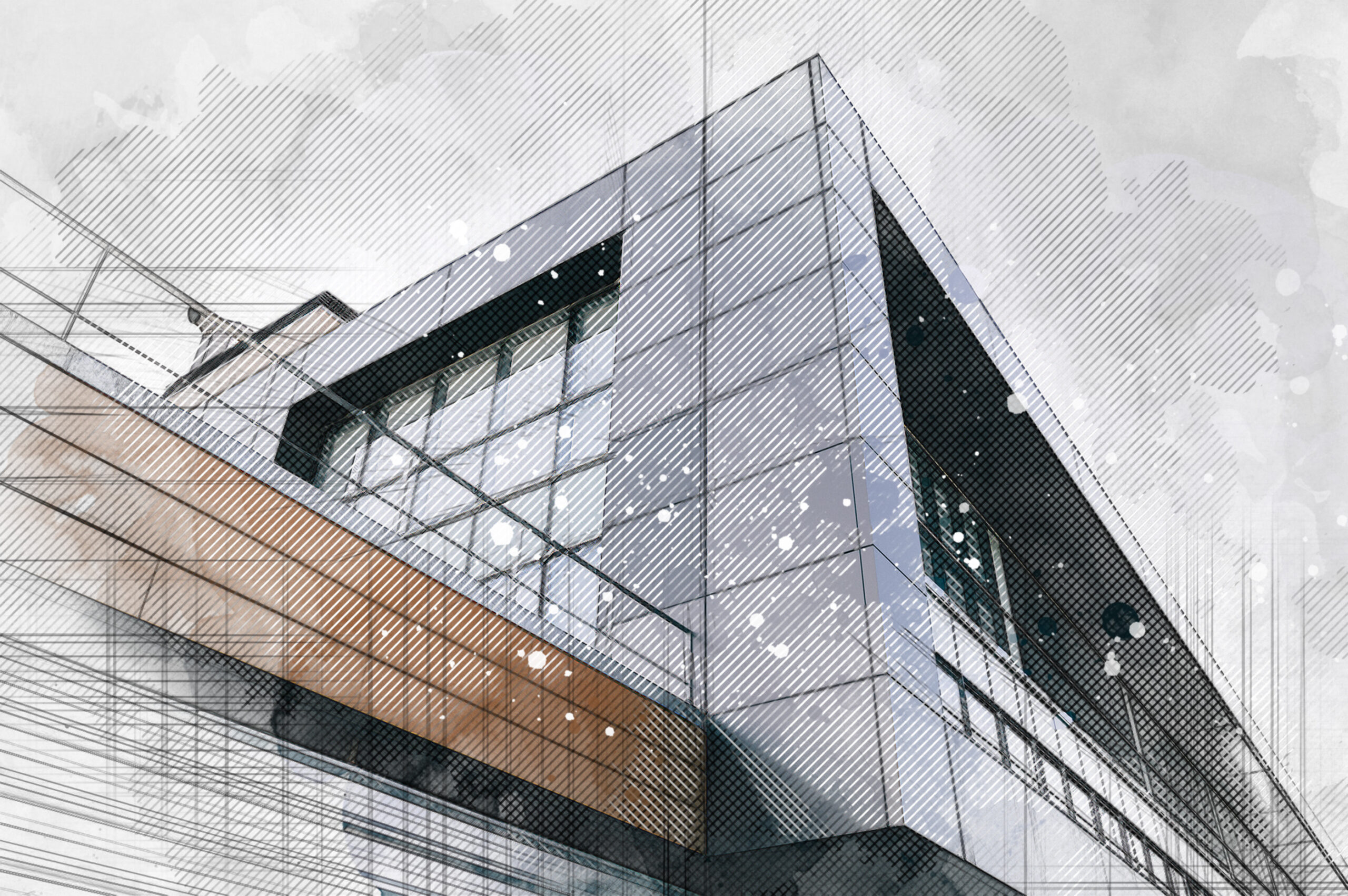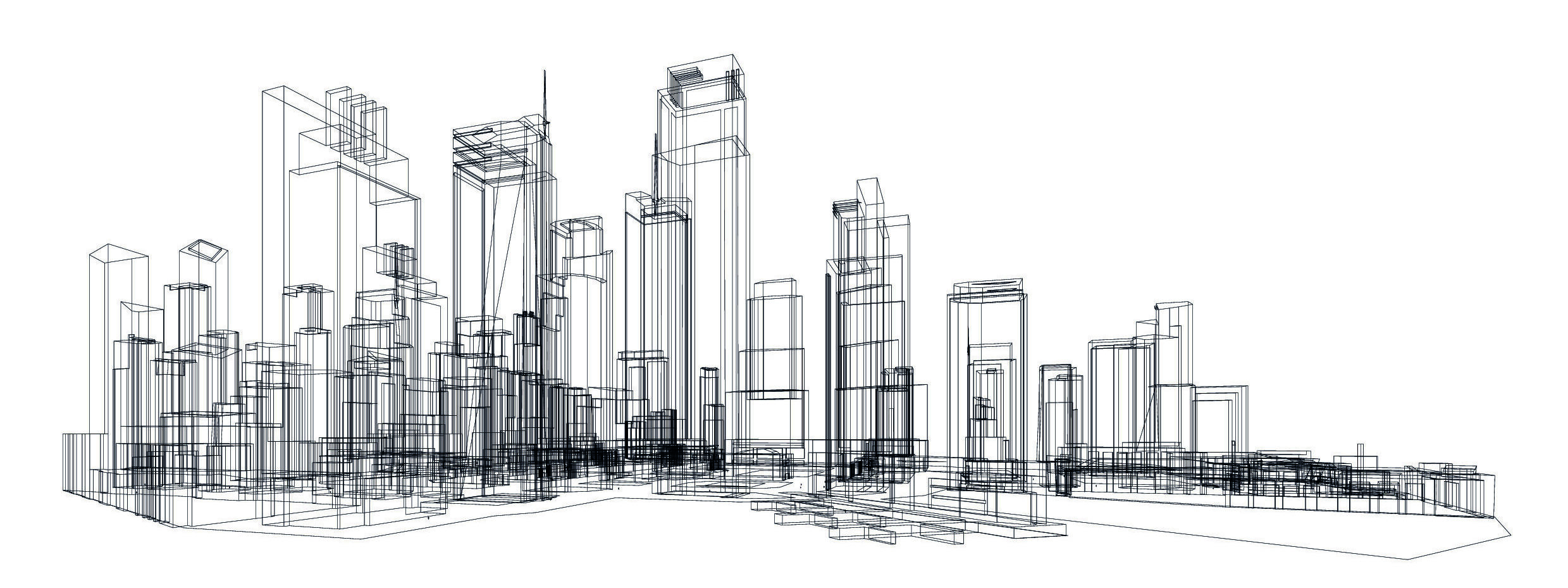ECS offers three-dimensional (3D) scanning and imaging services with extensive applications to the architecture, engineering and construction industries. Utilizing dedicated scanners, multi-stations and 360 degree cameras, we capture accurate positional-point cloud-measurement data with full-color, high-density panoramic images to document the built environment. 3D building scanning’s data-driven documentation is an essential tool for project planning, the design-build process, constructibility evaluations and engineering assessments.
ECS offers three-dimensional (3D) scanning and imaging services with extensive applications to the architecture, engineering and construction industries. Utilizing dedicated scanners, multi-stations and 360 degree cameras, we capture accurate positional-point cloud-measurement data with full-color, high-density panoramic images to document the built environment. 3D building scanning’s data-driven documentation is an essential tool for project planning, the design-build process, constructibility evaluations and engineering assessments.




