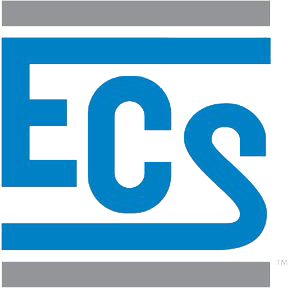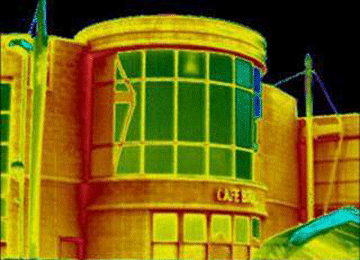Heating and cooling commercial buildings is estimated to use six to seven percent of the total energy consumed in the United States. Conservatively, it is estimated that 30% of this energy could be saved by improving the air tightness of building envelopes.
The 2012 International Energy Conservation Code (IEEC) requires the installation of air barriers in new commercial construction (excluding ASHRAE Climate Zones 1 through 3). The adoption of IEEC 2012 also requires testing and certification of air barrier assemblies using whole building pressurization techniques. The adoption of these requirements by a growing number of states places renewed emphasis on the design and construction of building envelopes to control air leakage.
There are inherent risks to overall building envelope performance when incorporating an air barrier into construction. Many such systems also act as a vapor control layer and drainage plane to cope with bulk water, adding to the complexity of the design and the need for good construction practices.
ECS has been retained to perform several whole building air leakage tests at a project completion only to find that the building cannot pass due to design or construction weaknesses. Typical problem areas include failure in air barrier continuity at window and door openings, interior partitions, and between wall and roof assemblies.
Reducing air leakage is only part of the equation. Buildings historically pass on this basis, but are still prone to premature degradation due to inconsistencies in air barrier assemblies. Problems can occur from bulk water penetration and/or the condensation that can result from air leakage. A one-inch diameter hole in an air barrier can transport 60 times more moisture than a vapor-permeable air barrier.
Air leakage also carries energy implications. Buildings lose conditioned air, which is replaced by air that requires conditioning. Additional energy losses occur when moisture condenses on the cold side of the thermal insulation layer.
There are indoor air quality (IAQ) concerns where air leakage is not adequately controlled, such as thermal comfort, outdoor pollutants entering work and living spaces, and the potential for mold growth. Several studies have demonstrated the additional cost to the U.S. economy just from the impact of IAQ alone.
Buildings can be assessed to determine air leakage rates even before they are purchased. The process begins with a contract document review to identify potential weaknesses, followed by field observations. Field assessments test elements such as the adhesion of self-adhering membranes and air barrier continuity. Testing methods include quantitative air leakage field measurements (such as at window systems), as well as qualitative assessments employing pressure chambers with smoke or liquid tracers, electro vector field mapping, or infrared thermal imaging.
Confidence in a building’s air leakage performance can also lead to savings where heating, ventilating and air conditioning systems can be downsized. At a minimum, it is possible to balance these systems more effectively to improve efficiency.
Air leakage is perhaps the most significant determining factor in assessing the ultimate performance of a building envelope as a barrier between interior and exterior environments. Problems can occur both on the drawing board and during construction. The importance of field quality assurance during renovation and construction projects has been reaffirmed throughout the course of numerous projects. Experience shows that waiting until the end of the project to test can produce unfavorable results for owners and contractors alike. Much benefit can be gained for both individual projects and the for U.S. economy as a whole by effectively addressing building envelope air leakage.

